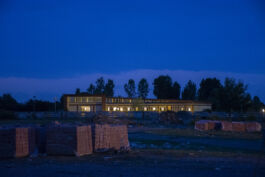
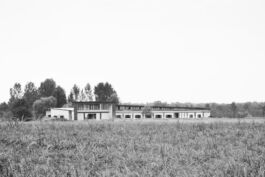
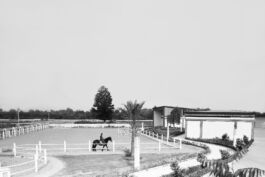
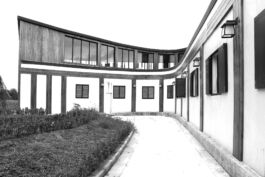
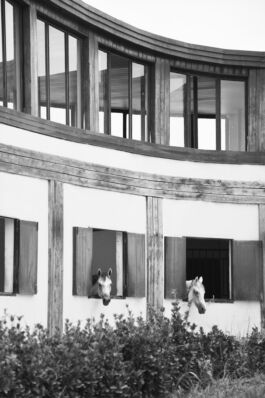
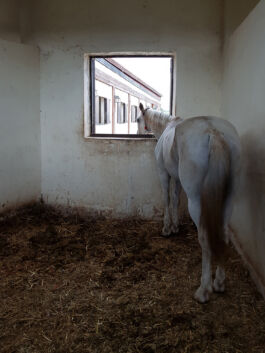
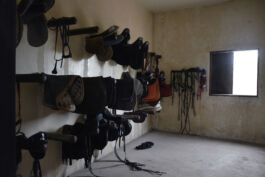
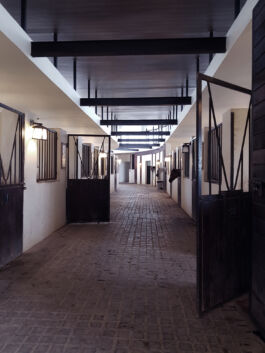
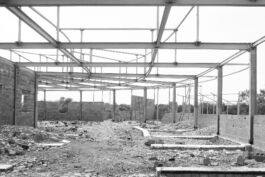
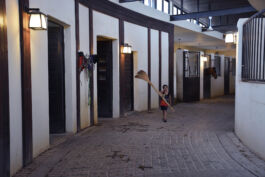
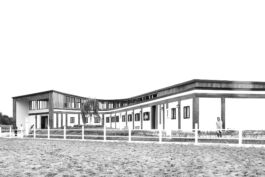
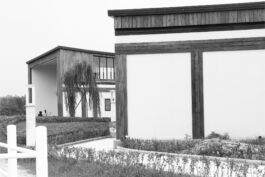
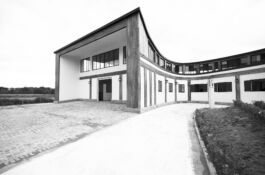
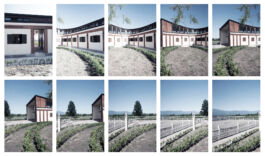
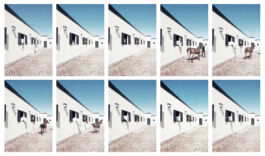
Dasht-e-Nour Horse Stables
- Type: Public Building (Stables and riding facilities), Architecture for animals
- Architect: Nasim Razavian (studio ilinx)
- Landscape Design: Nasim Razavian (studio ilinx)
- Consultant: Nadieh Imani
- Built: 2011
- Nour, Mazandaran Province, Iran
- Photos: Nasim Razavian
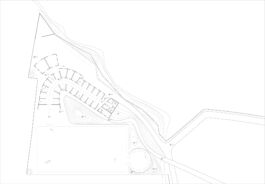
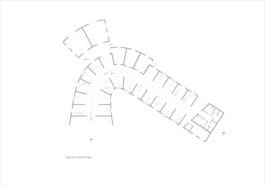
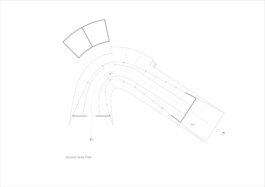
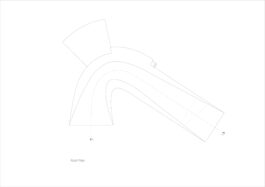
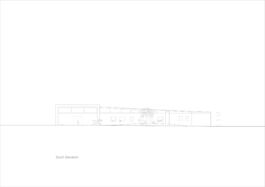
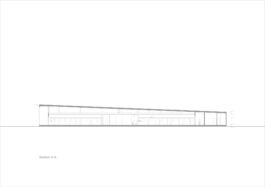
Dasht-e-Nour stables is the first built architectural project by Nasim Razavian. This project is one of the sport facilities of Dasht-e-Nour project, a forty-Hectare residential complex located in north of Iran between the Alborz mountains and the Caspian Sea.
The client asked for a horseshoe-shaped building. Instead of such a symbolic approach, the project takes the curve as a starting point, but turning this requirement around into an architectural question in regards to the well-being of its main inhabitants; the horses. How can the curve enhance the living condition of the horses?
Generally, horses are considered as social creatures, but not all horses get along and some need their privacy. The curved form provides different possibilities for social interaction between them. All of the stalls have wooden windows towards the outside. The curve’s concave provides the possibility of interaction between the horses through the windows while its convex gives them more privacy. According to the behavior of each horse they can be placed in a concave or convex stall.
Furthermore, the curved volume operates as a wind tunnel. It is enlarged at the main entrance towards the south to suck the southern prevailing wind inside and provide the maximum natural ventilation. The rising elevated roof consists of openings that together with the wooden windows can enhance the natural ventilation when opened.
The rising roof also provides a spectrum of natural lighting inside. As the ceiling rises, the stalls become lighter. This provides multiple lighting conditions based on multiple requirements.
The project consists of twenty stalls, a riding arena, veterinarian room, quarantine room, trainer’s room, worker’s residency, locker rooms, storages, parking, and etc.
A cut divides the building into two volumes one housing the worker’s residency and locker rooms and another the stalls. Storages are connected to the building from the back. The three volumes are connected through their roofs. The manure storage is a separate building located on the back side of the main building. The feces are used in the landscaping and gardening of the residential complex.















Dasht-e-Nour Horse Stables
- Type: Public Building (Stables and riding facilities), Architecture for animals
- Architect: Nasim Razavian (studio ilinx)
- Landscape Design: Nasim Razavian (studio ilinx)
- Consultant: Nadieh Imani
- Built: 2011
- Nour, Mazandaran Province, Iran
- Photos: Nasim Razavian






Dasht-e-Nour stables is the first built architectural project by Nasim Razavian. This project is one of the sport facilities of Dasht-e-Nour project, a forty-Hectare residential complex located in north of Iran between the Alborz mountains and the Caspian Sea.
The client asked for a horseshoe-shaped building. Instead of such a symbolic approach, the project takes the curve as a starting point, but turning this requirement around into an architectural question in regards to the well-being of its main inhabitants; the horses. How can the curve enhance the living condition of the horses?
Generally, horses are considered as social creatures, but not all horses get along and some need their privacy. The curved form provides different possibilities for social interaction between them. All of the stalls have wooden windows towards the outside. The curve’s concave provides the possibility of interaction between the horses through the windows while its convex gives them more privacy. According to the behavior of each horse they can be placed in a concave or convex stall.
Furthermore, the curved volume operates as a wind tunnel. It is enlarged at the main entrance towards the south to suck the southern prevailing wind inside and provide the maximum natural ventilation. The rising elevated roof consists of openings that together with the wooden windows can enhance the natural ventilation when opened.
The rising roof also provides a spectrum of natural lighting inside. As the ceiling rises, the stalls become lighter. This provides multiple lighting conditions based on multiple requirements.
The project consists of twenty stalls, a riding arena, veterinarian room, quarantine room, trainer’s room, worker’s residency, locker rooms, storages, parking, and etc.
A cut divides the building into two volumes one housing the worker’s residency and locker rooms and another the stalls. Storages are connected to the building from the back. The three volumes are connected through their roofs. The manure storage is a separate building located on the back side of the main building. The feces are used in the landscaping and gardening of the residential complex.

