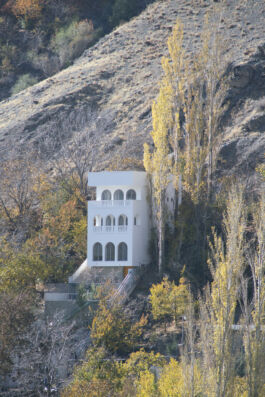
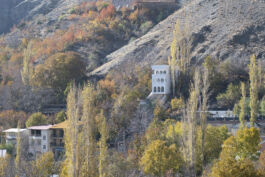
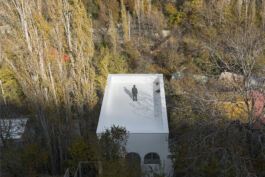
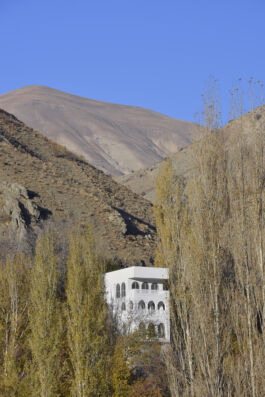
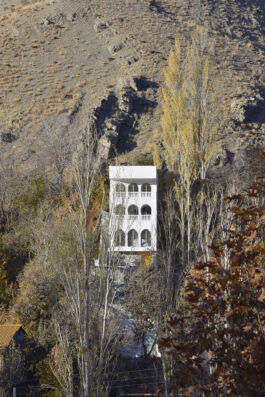
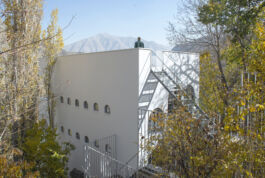
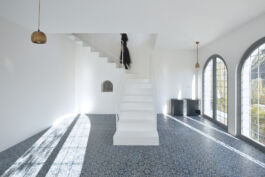
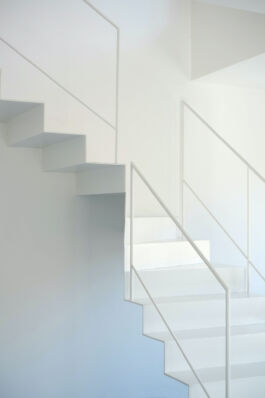
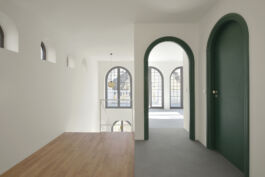
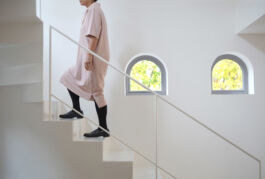
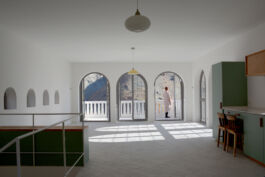
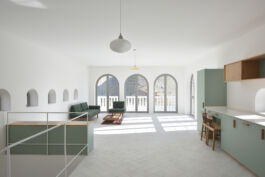
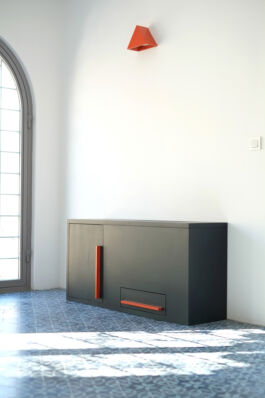
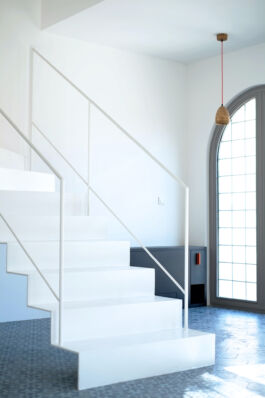
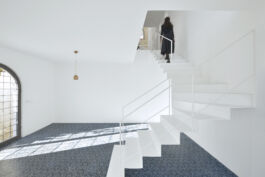
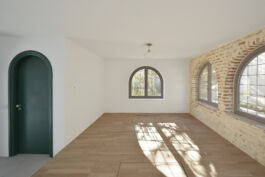
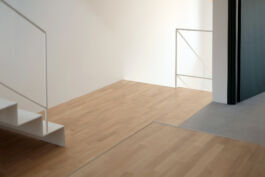
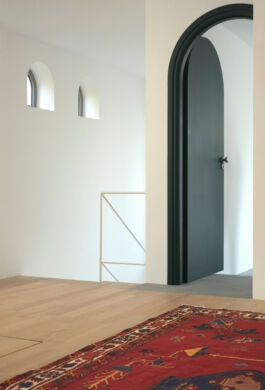
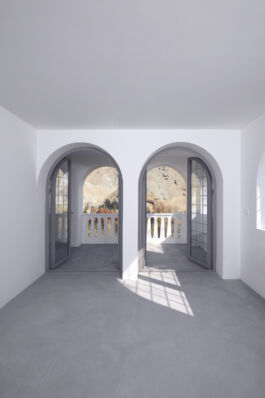
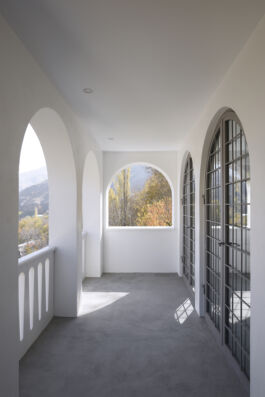
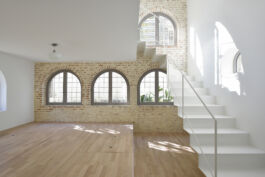
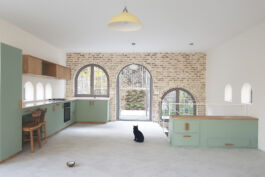
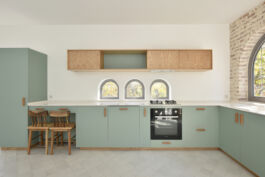
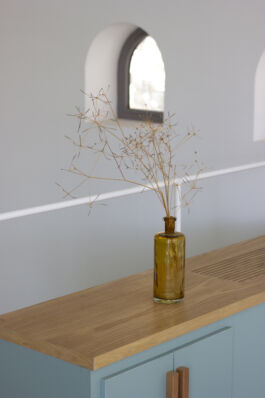
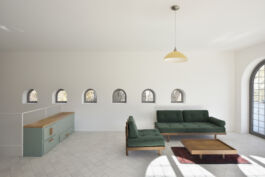
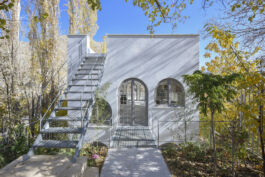
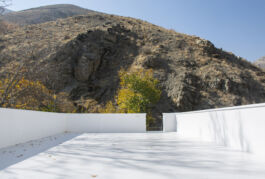
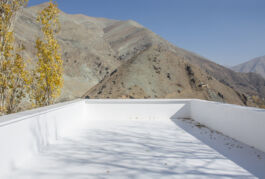
Igol House
- Type: Built, single residential (holiday house)
- Built: 2020
- Architecture, Landscape design and Furniture Design: Nasim Razavian
- Location: Igol village, Rudbar-e Qasran, Shemiranat County, Tehran, Iran
- Plot Area: 268 m2
- Built Area: 146 m2 Main Building + 49 m2 Services
- Photos: Deed Studio, Alireza Farhadzadeh, Nasim Razavian
- Film: Alireza Farhadzadeh, Pendar Nabipour, Nasim Razavian
Igol House is a house built in Igol village in Iran for two hikers. The house in a hymn to slowness. It prolongs time; Inspired by multiple ideas behind the poetics of Persian Gardens, the existing terraces are transformed into polyphonic layered-gardens. The idea of layering is also extended to the interior. As a response to a cemetery which is in front of the plot, spaces are choreographed to activate the joyful relativity between the human body, gravity, and obliqueness.
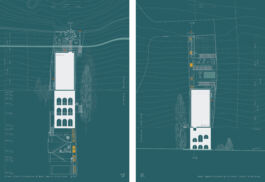
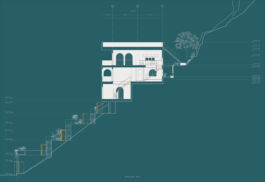
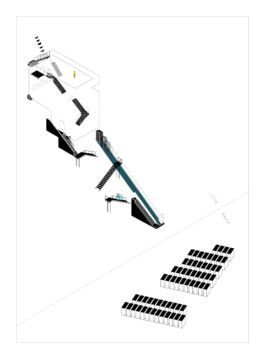
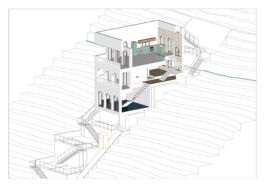
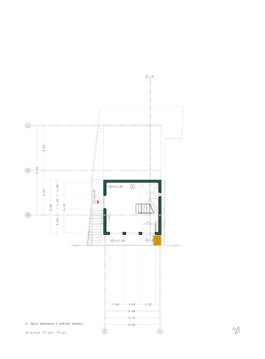
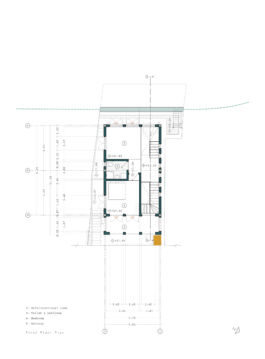
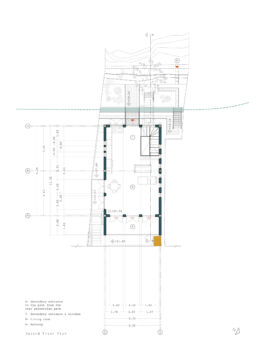
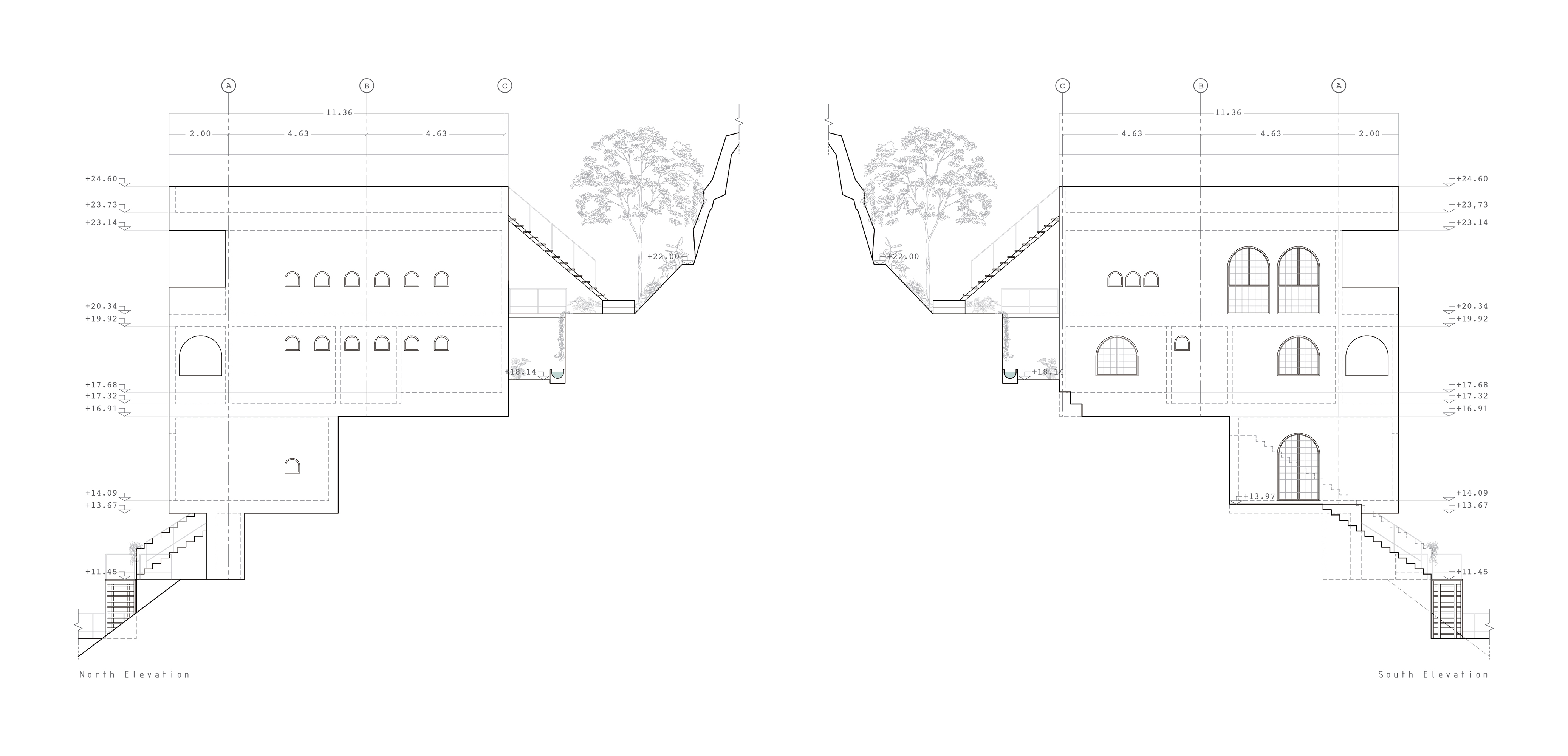
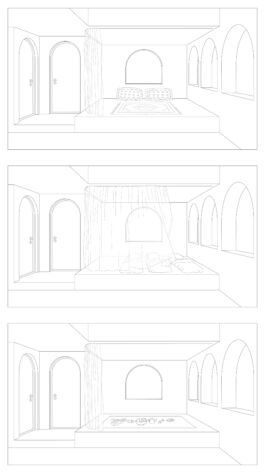
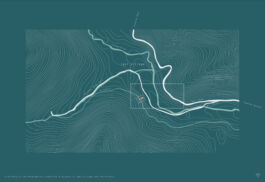
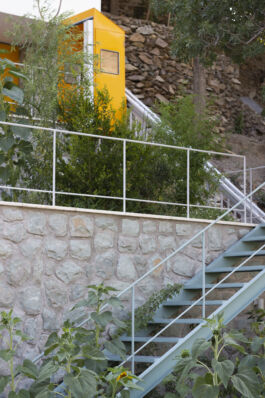
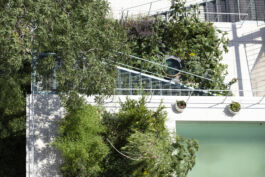
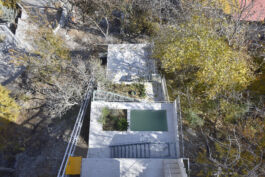
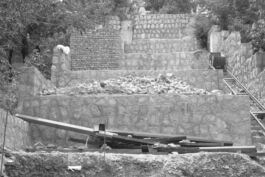
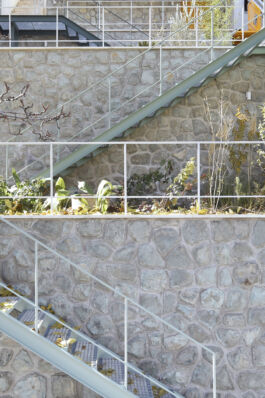
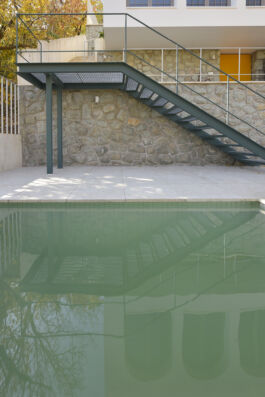
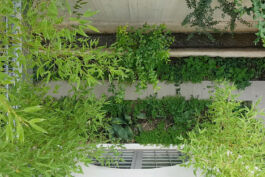

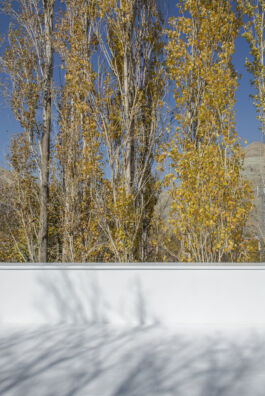

Igol is a suburban foothill village in proximity to Tehran. Currently, there are many constructions happening in Igol that destroy the mountains through gigantic excavations. When the clients bought the plot, it consisted of nine empty terraces built by one of the previous owners on the steep 75% slope. The construction of these terraces had destroyed the gardens that were once there. The next generation of owners have attempted to excavate these terraces causing the landslide of the adjacent plots. Therefore, we have decided to avoid excavation and, if necessary, only add matter to the existing terraces.
The existing terraces were extended to be transformed into layered-gardens. The main building sits on two of the upper terraces and it is partially cantilevered to reduce the footprint and materialize suspension. Because of the steep slope and the narrow and changing width of the plot, the building becomes a threshold which detaches and links the front and rear gardens. The car is left at the street level under the first terrace which was revived as a parking. In order to access the house, one has to pass through the frontal gardens by either climbing the stairs or taking the inclined outdoor lift. The lift is suspended on a green oblique strip which has replaced the steep, slippery, and damaged outdoor stone-stairs that had been built by the previous owners. The experience of taking this lift is a playful experience as it travels slowly and diagonally between the heterogeneous layers of the frontal gardens.
The building has three floors. Each floor operates autonomously as it has unique dialogues with the outside, presumes different sets of activities, and activates certain sensations and modes. The three floors together make a polyphonic assemblage. The materials used at each floor accentuate their autonomy while relating them to each other. The main entrance is on the ground floor which is an art studio for one of the clients who is a painter. The first floor consists of a bedroom, balcony, bathroom, and a multifunctional room. Inspired by the fluidity of program in Iranian architecture, this room can be transformed into a sleeping, living, eating, or working room. The living room, kitchen, and another balcony are posited on the second floor. The position of the two interior staircases along each other provides an oblique visual connection between these three levels.
There is access from the first and second floor to the rear connected layered-gardens. Therefore, one can move from an inside to the outside and back to another inside. In this way, the presence of the gardens is brought inside the house by the weaving of the interiors and exteriors through movement. This presence is emphasized by many other operations as well, for instance, the intensification of the sound of water running through the seasonal streamlet which passes through one of the rear gardens. This streamlet can be transformed into a pond. There is access to the rooftop and a pedestrian mountain path from the rear gardens.
The Cemetery and the potential of the oblique:
The plot is located in front of the cemetery. The house was placed on top of the slope and to access it one has to go against the slope. There exists a potential in the oblique and resistance against gravity that activates the sensation of joy. This fit very well with the clients’ passion for hiking. The design of the polyphonic layered-gardens, the multiple possibilities of travelling between layers, and the outdoor oblique lift moving slowly and suspending on a green strip, all encouraged play, curiosity, and wonder. These operations are choreographed to become modes of resistance towards death; not avoiding the cemetery as its reminder, but accepting and resisting it playfully, consciously, and constantly. In this way, the steep slope or the existence of the cemetery were no longer problems but they became potentials for the project.
Craft, materials, and furniture:
Craftsmanship and materiality were important in this project. The door and window frames were made by one of the last remaining local blacksmiths. The concrete used in the gardens was casted in rough-textured recycled wood to record the passage of time and provide more friction when walked on. The Tuff stone, the material of the plot’s existing surrounding walls and stairs, was reused in the terraces’ extensions and renovation. Certain materials and furniture were designed specifically for each space. For example, we have designed multifunctional objects to hide the fan coil units that are also a kitchen table, a cupboard, storage, an elevated floor, or a drawer.
Pardis:
For centuries, the Persian garden, Pardis (پردیس), or pairidaēza has been imagined as the space of holiday in Iranian architecture, poetry, miniature, and carpet. The design superimposes multiple materializations of the garden through different layers—both material and ideological layers. Each layer responds differently to the question of “Where/when is a garden?” At one layer, the garden is a fruit or vegetable garden and in the other it is a space of aroma. At one layer it is a swimming pool and in the other it is a space for listening to the sound of the water stream. At one layer it is a communal space for socializing and events (e.g. the art workshops that the client organizes for children) and in the other it is a private space for silence.
Slowness:
Igol House explores architectural operations that activate slowness. The small windows on the northern side, frame various fragments of Sepidar trees and the slow movements of their trunks, branches, or leaves. The rooftop is one of the places where slowness is celebrated. It is a white surface, floating in its surrounding, activating the vertiginous of the body on the height. This sense of joyful vertigo is an experience that the inhabitants of this house, being hikers, are familiar with.
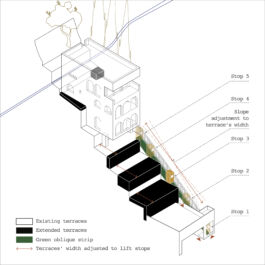
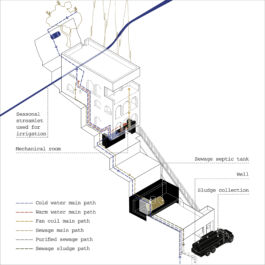
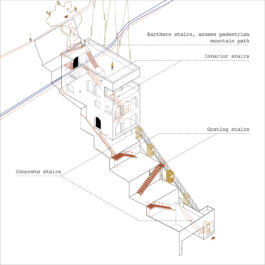
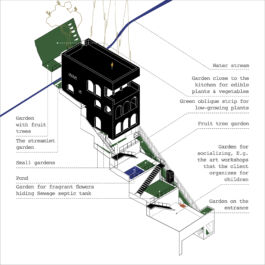
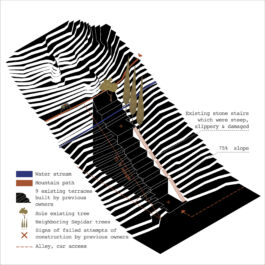
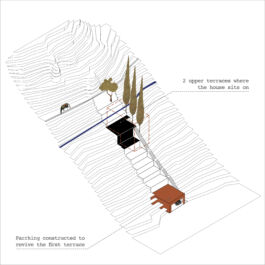
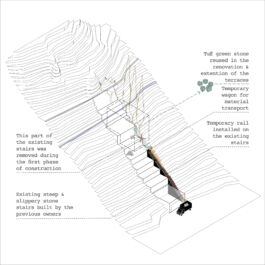
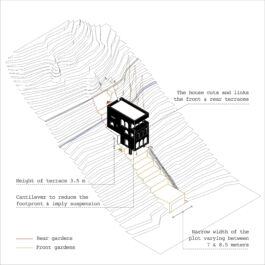
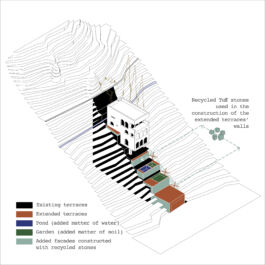




























Igol House
- Type: Built, single residential (holiday house)
- Built: 2020
- Architecture, Landscape design and Furniture Design: Nasim Razavian
- Location: Igol village, Rudbar-e Qasran, Shemiranat County, Tehran, Iran
- Plot Area: 268 m2
- Built Area: 146 m2 Main Building + 49 m2 Services
- Photos: Deed Studio, Alireza Farhadzadeh, Nasim Razavian
- Film: Alireza Farhadzadeh, Pendar Nabipour, Nasim Razavian
Igol House is a house built in Igol village in Iran for two hikers. The house in a hymn to slowness. It prolongs time; Inspired by multiple ideas behind the poetics of Persian Gardens, the existing terraces are transformed into polyphonic layered-gardens. The idea of layering is also extended to the interior. As a response to a cemetery which is in front of the plot, spaces are choreographed to activate the joyful relativity between the human body, gravity, and obliqueness.




















Igol is a suburban foothill village in proximity to Tehran. Currently, there are many constructions happening in Igol that destroy the mountains through gigantic excavations. When the clients bought the plot, it consisted of nine empty terraces built by one of the previous owners on the steep 75% slope. The construction of these terraces had destroyed the gardens that were once there. The next generation of owners have attempted to excavate these terraces causing the landslide of the adjacent plots. Therefore, we have decided to avoid excavation and, if necessary, only add matter to the existing terraces.
The existing terraces were extended to be transformed into layered-gardens. The main building sits on two of the upper terraces and it is partially cantilevered to reduce the footprint and materialize suspension. Because of the steep slope and the narrow and changing width of the plot, the building becomes a threshold which detaches and links the front and rear gardens. The car is left at the street level under the first terrace which was revived as a parking. In order to access the house, one has to pass through the frontal gardens by either climbing the stairs or taking the inclined outdoor lift. The lift is suspended on a green oblique strip which has replaced the steep, slippery, and damaged outdoor stone-stairs that had been built by the previous owners. The experience of taking this lift is a playful experience as it travels slowly and diagonally between the heterogeneous layers of the frontal gardens.
The building has three floors. Each floor operates autonomously as it has unique dialogues with the outside, presumes different sets of activities, and activates certain sensations and modes. The three floors together make a polyphonic assemblage. The materials used at each floor accentuate their autonomy while relating them to each other. The main entrance is on the ground floor which is an art studio for one of the clients who is a painter. The first floor consists of a bedroom, balcony, bathroom, and a multifunctional room. Inspired by the fluidity of program in Iranian architecture, this room can be transformed into a sleeping, living, eating, or working room. The living room, kitchen, and another balcony are posited on the second floor. The position of the two interior staircases along each other provides an oblique visual connection between these three levels.
There is access from the first and second floor to the rear connected layered-gardens. Therefore, one can move from an inside to the outside and back to another inside. In this way, the presence of the gardens is brought inside the house by the weaving of the interiors and exteriors through movement. This presence is emphasized by many other operations as well, for instance, the intensification of the sound of water running through the seasonal streamlet which passes through one of the rear gardens. This streamlet can be transformed into a pond. There is access to the rooftop and a pedestrian mountain path from the rear gardens.
The Cemetery and the potential of the oblique:
The plot is located in front of the cemetery. The house was placed on top of the slope and to access it one has to go against the slope. There exists a potential in the oblique and resistance against gravity that activates the sensation of joy. This fit very well with the clients’ passion for hiking. The design of the polyphonic layered-gardens, the multiple possibilities of travelling between layers, and the outdoor oblique lift moving slowly and suspending on a green strip, all encouraged play, curiosity, and wonder. These operations are choreographed to become modes of resistance towards death; not avoiding the cemetery as its reminder, but accepting and resisting it playfully, consciously, and constantly. In this way, the steep slope or the existence of the cemetery were no longer problems but they became potentials for the project.
Craft, materials, and furniture:
Craftsmanship and materiality were important in this project. The door and window frames were made by one of the last remaining local blacksmiths. The concrete used in the gardens was casted in rough-textured recycled wood to record the passage of time and provide more friction when walked on. The Tuff stone, the material of the plot’s existing surrounding walls and stairs, was reused in the terraces’ extensions and renovation. Certain materials and furniture were designed specifically for each space. For example, we have designed multifunctional objects to hide the fan coil units that are also a kitchen table, a cupboard, storage, an elevated floor, or a drawer.
Pardis:
For centuries, the Persian garden, Pardis (پردیس), or pairidaēza has been imagined as the space of holiday in Iranian architecture, poetry, miniature, and carpet. The design superimposes multiple materializations of the garden through different layers—both material and ideological layers. Each layer responds differently to the question of “Where/when is a garden?” At one layer, the garden is a fruit or vegetable garden and in the other it is a space of aroma. At one layer it is a swimming pool and in the other it is a space for listening to the sound of the water stream. At one layer it is a communal space for socializing and events (e.g. the art workshops that the client organizes for children) and in the other it is a private space for silence.
Slowness:
Igol House explores architectural operations that activate slowness. The small windows on the northern side, frame various fragments of Sepidar trees and the slow movements of their trunks, branches, or leaves. The rooftop is one of the places where slowness is celebrated. It is a white surface, floating in its surrounding, activating the vertiginous of the body on the height. This sense of joyful vertigo is an experience that the inhabitants of this house, being hikers, are familiar with.










