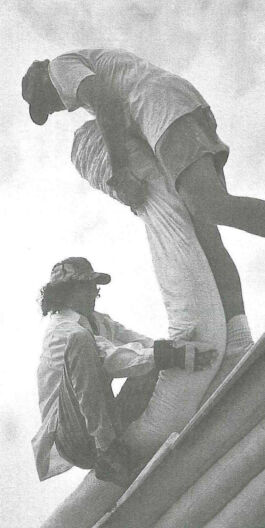Temporary Dutch Time Museum
- Designed: 2012
- Type: Public building (Museum of Time), unbuilt
- Location: Amsterdam, The Netherlands

The Temporary Dutch Time Museum, located in Java Island in Amsterdam, deals with the subjectivity of time. Time is not linear and it is subjective to the viewer. The research and design started with a search for a single material, a material that responded to the notion of subjectivity of time; a material that could record footprints and body positions temporarily and therefor start the dialogue about time; probably soft and flexible sensitive to the relativity of time and space. The design brief asked for lifespan of the museum to be five years which is really a short life for a museum. What happens to all materials used in the building which were extracted from the earth, processed, and transported? What happens to all the construction labour and money used in the construction of such a building? Asking these questions, suggested thinking of alternative modes of construction which were more sensitive to the environment, cheaper, and less labour intensive; construction methods that were simple and fast, and materials with low carbon footprint that were not industrially or chemically processed and could easily return to the earth. Moreover, more temporary architecture does not have to follow all the constraints of “permanent” architecture thus it can become radical. Such a project has the possibility to become more like a scientific-experimental project.
Earth-bag and Superadobe:
Earth-bag is the main material of the building and one of the methods of construction are multiple adjustments of ‘Superadobe’; A method of earthbag construction developed by Nader Khalili. In Superadobe Polypropylene bags are filled with moistened adobe soil and they are connected vertically with barbed wire between the layers.
Earthbag can be a flexible material and it accentuates the notion of subjective time. Moreover, it includes earth, a matter that carries within itself millions of years and layers of history and memory. Furthermore, earth-bag is perfect for more temporary constructions. It is inexpensive and can be easily assembled, disassembled, demolished, and returned to earth. As earth is the main material and the bags are recyclable, the building is highly environmental-friendly. The system is also earthquake and flood resistant and earth itself has fireproofing and insulating properties.

Each material demands certain structure and construction logic and in Superadobe this logic is the logic of domes and vaults.
The vaulted-hill:
A hill is constructed out of vaults that are arranged in a semi-circle. This way they structurally strengthen each other and work together as a structural system. The visitors can walk on this hill. All service facilities of the museum such as shops, restaurant, café, toilets, clock rooms, and libraries are placed under this vaulted-hill.
The small domes:
The small domes simply use the Superadobe method. They can be used as semi-outdoor exhibition spaces. They can also be use as meeting or event rooms.
The big domes:
The problem of Superadobe construction is that the dome cannot be larger than a certain size. In order to achieve larger spaces—as it is needed in a museum and was asked in the design brief—the project proposes five new methods of construction with super adobe in combination with fiberglass-dome-ceilings.
Five of the big domes are the main exhibition spaces and one of them is an amphitheatre. The roofs are made from prefabricated GRP panels that are translucent and let natural light in. They are also very light and easily and they can be quickly and easily assembled and disassembled. Furthermore, through methods such thickening the walls or making circular vaults the construction of bigger domes is possible.

